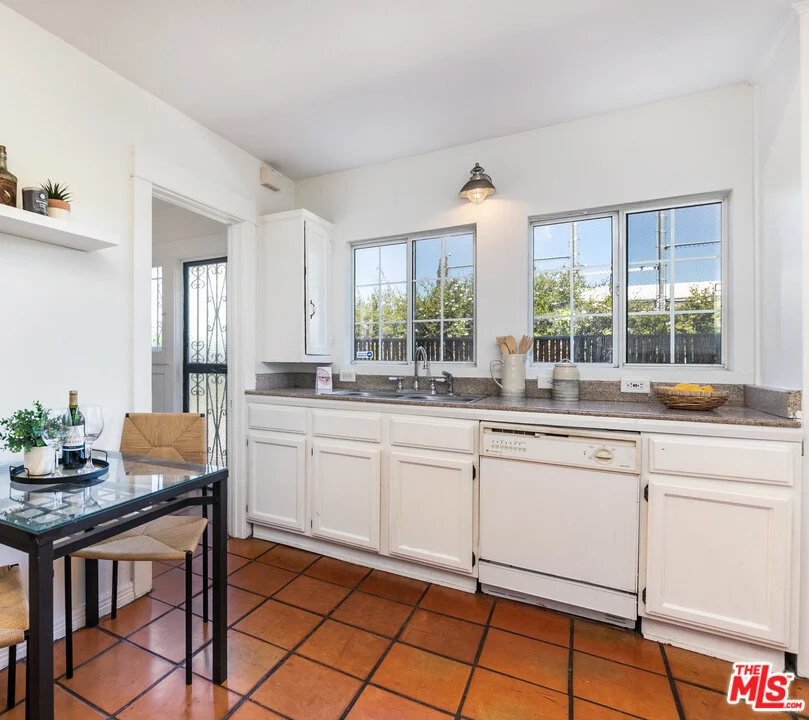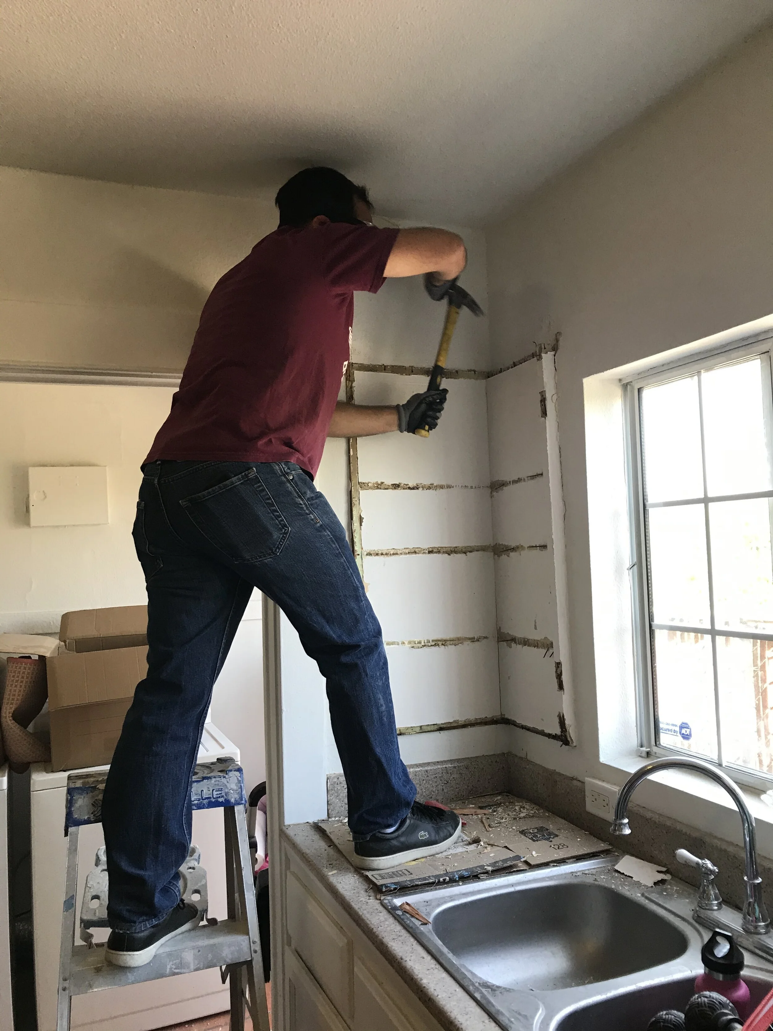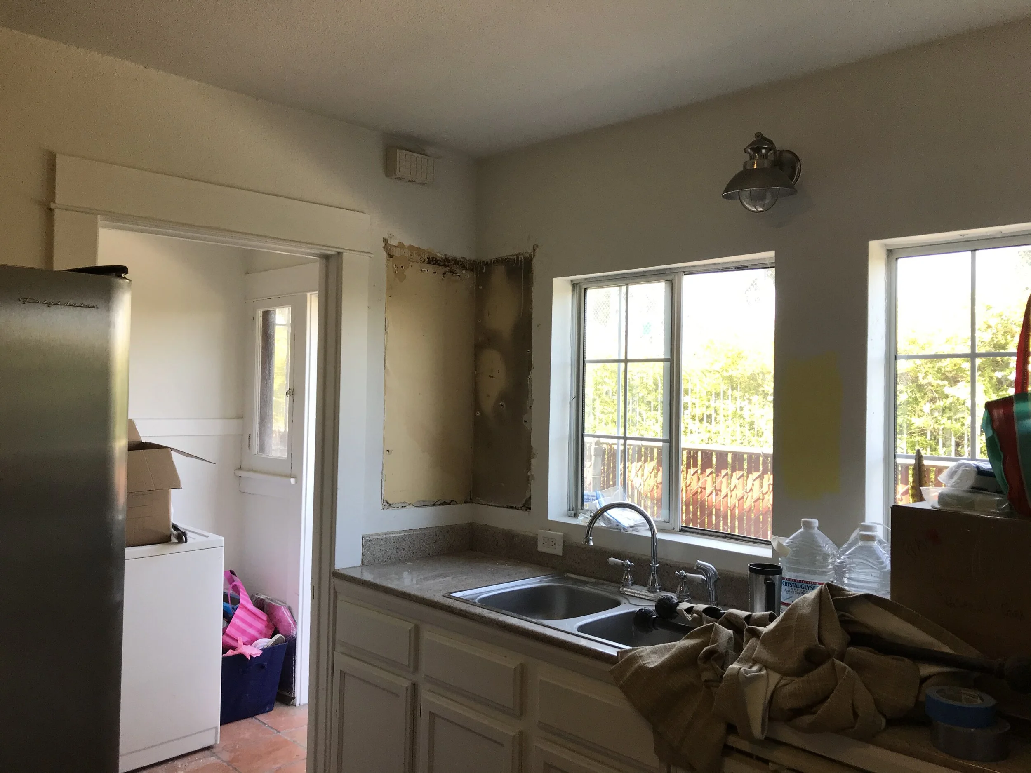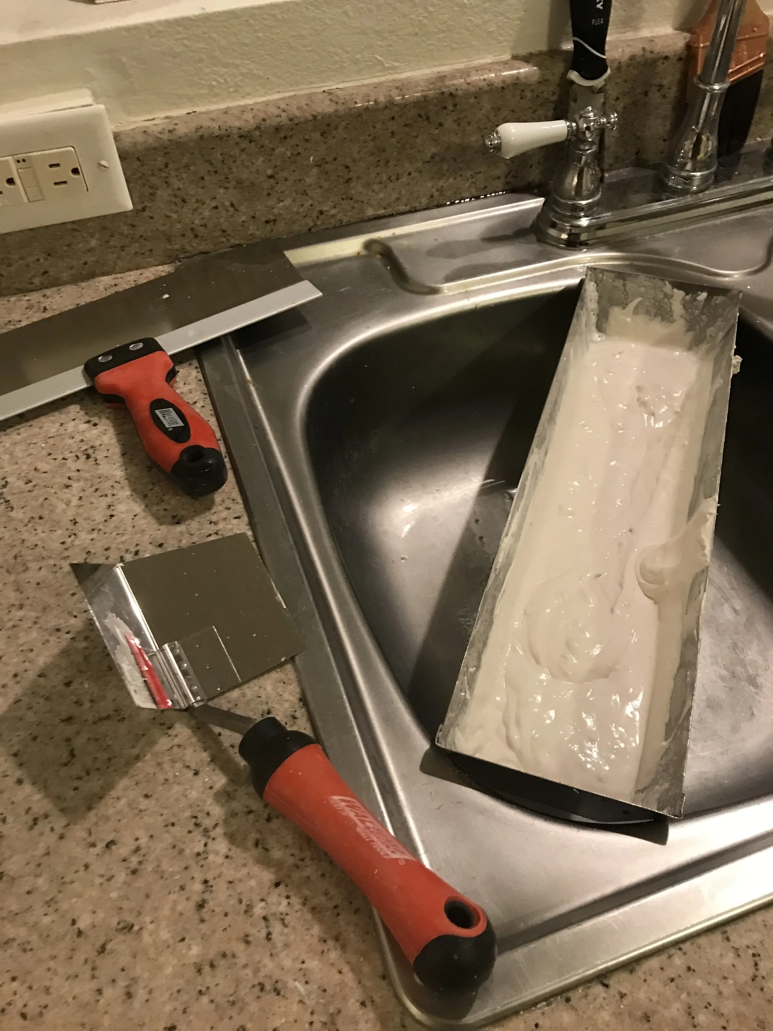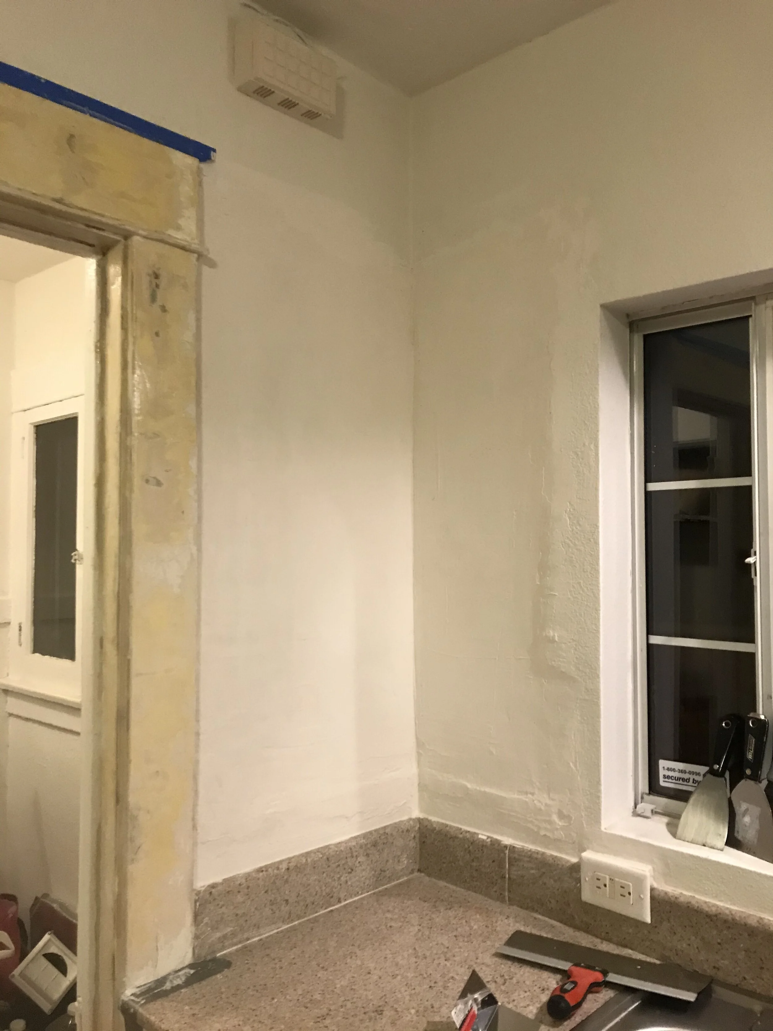Exhibit 2: Cabinet and Floating shelves
Original kitchen with corner cabinet
The corner cabinet was impractical for a few reasons.
It faces the sink and it opens away from you
There is not enough room to store anything under it, which means…
The electric outlet is mostly unusable
It took up a bunch of the little counter space I had!
Moshe helped me destroy it. Which led to a gaping 1/4-1/2” indent in the wall. Mike taught me how to mix joint compound and apply it to the wall using his 3 different sized putty/joint knives. He did the first layer and I did the next 3-4. It’s a process that requires some patience… you have to make sure the compound consistency is adequate so it adheres to the wall, but is not too thick that it dries quicker than you can apply it. And any slight deviation in smoothing it leads to ripples. It’s kind of like an OCD nightmare… but I got it done and the corner walls are almost right-angled!
Once dried, I ordered these nifty custom-made walnut floating shelves to my specifications off Etsy and Mike helped me mount them. This was the first time we practiced working with screws in the plaster and lath composition of my house. Plaster construction requires specific anchors, so we used butterfly anchors for this amount of weight.
